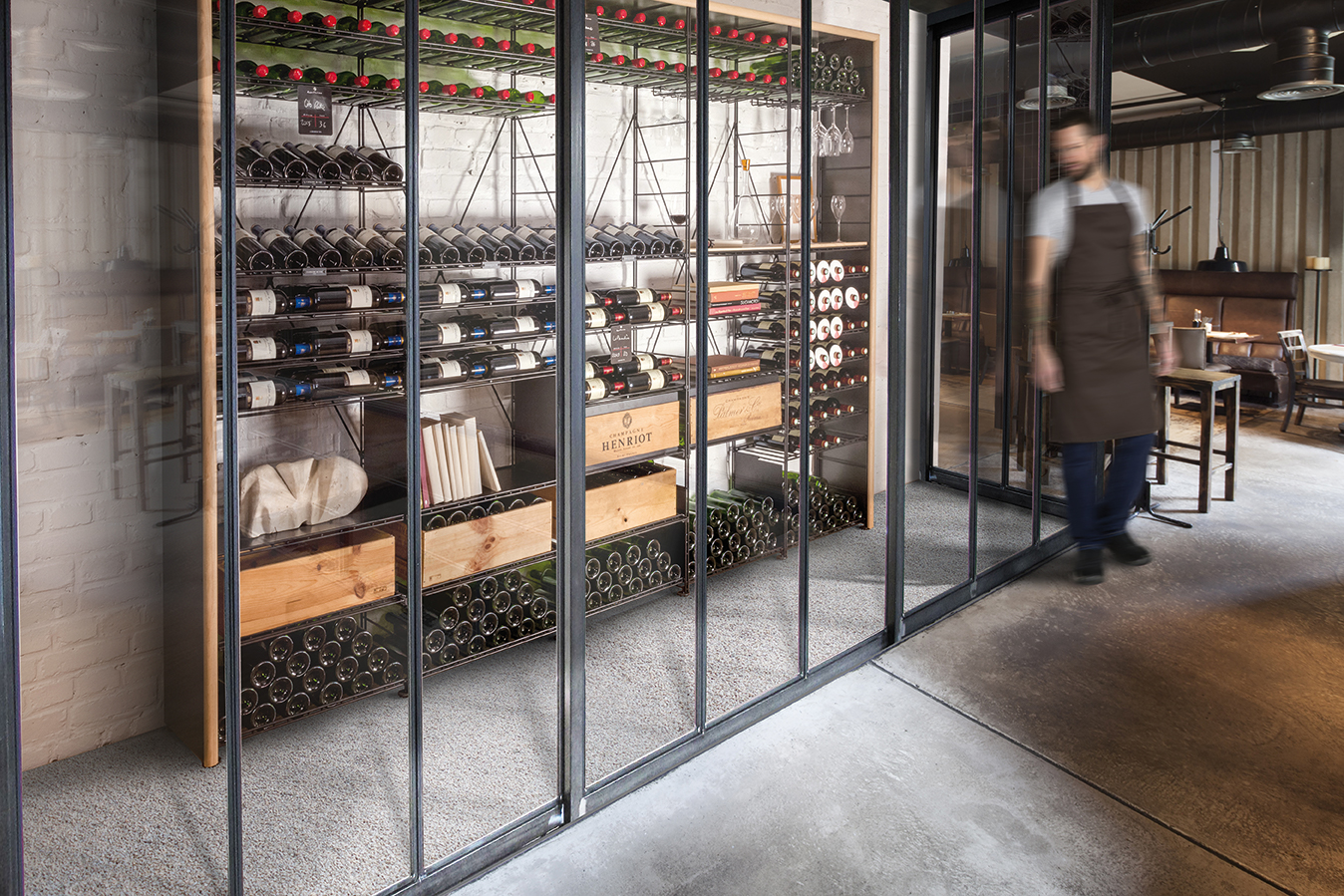Creating a wine space
EVERY PROJECT IS UNIQUE
So each project is different. Each becomes a unique work of art.
The requirements – purpose and description of the space to be converted, number of bottles, storage, how they will be showcased, hospitality features… – all of this must be detailed for a complete proposal.
INTERACTIONS WITH THE PROJECT INITIATOR
Our Studio and Workshop first work with the project initiator (i.e. the end-user and/or his/her adviser) to collect all the information needed to design the best project to meet the requirements.
If needed, our designers will use computer graphics to create a 3D representation of the project.
These back-and-forth interactions to define and design your project are vital to its success and will make your guests happy for many year.

Château Prieuré-Lichine
Grand Cru Classé Margaux
This prestigious estate in Haut Médoc wanted to create the ideal conditions, in its large boutique, for discovering, appreciating and marketing its wines to their best advantage.
Château Prieuré-Lichine welcomes thousands visitors per year.
They chose to equip this space with our Wine Furnishings: 4 Wine Merchants, 3 Tasting Counters, along with special fixtures for presenting and selling Wine Tools and Publications.
An Amateur Collection
During a home restoration and reorganisation project, one wine lover gave his architect the job of creating a 50m² cellar to house his wine collection and invite his friends to wine-tasting parties.
Visit the project in 3D.
Do not have an account yet?